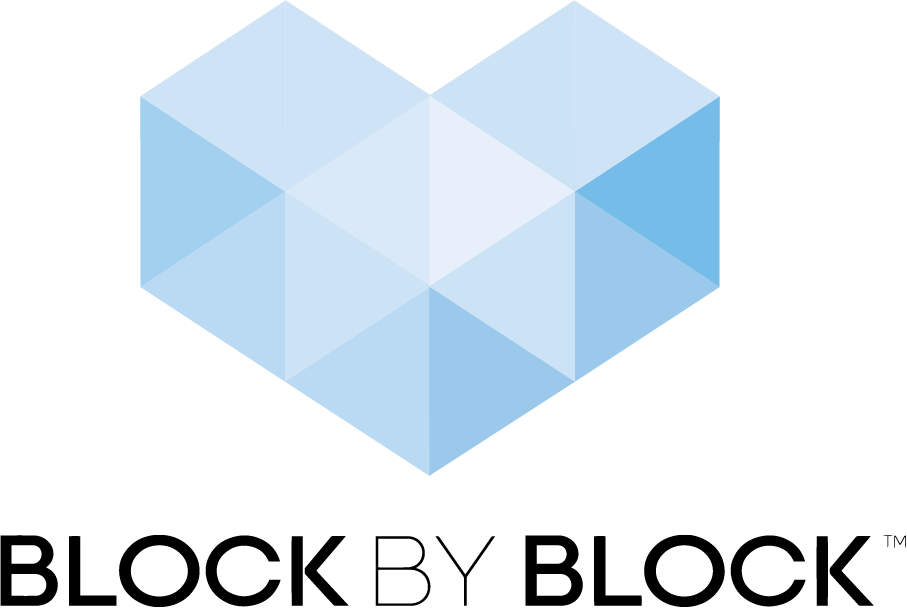Building Green Spaces for a Future Megacity in Wuhan
Building Green Spaces for a Future Megacity in Wuhan
When rapid development in the Jianghan district reduced access to public open spaces, residents used Minecraft to propose designs for a welcoming park on the lake.
Building Green Spaces for a Future Megacity in Wuhan
Wuhan, China
Project type: Public park
Collaborators: UN-Habitat, Wuhan Land Use and Spatial Planning Research Center (WLSP)
Region: Asia and Pacific
Tags: accessibility, children and youth, empowering women and girls, multigenerational use, public health, public space assessment, rapid urbanization
An aerial photo of the dense urban core in the Jianghan district of Wuhan, China. Credit: UN-Habitat
Background
The expanding region of Wuhan, China, is rapidly developing as an urban metropolis. With expectations of becoming a megacity within the next decade, the city chose to take inventory of land use and its accessibility to residents. In 2017, UN-Habitat supported the Wuhan Lands Use and Spatial Planning Research Center in an assessment of open public spaces and greenery across the city. The project revealed less than three square meters of green public land per capita, compared to the international standard of nine square meters per capita.
The bustling city sits alongside a scenic lake, but urban planning separates the green space from most residents. Credit: UN-Habitat
Following the assessment, the team decided to focus on the Jianghan district, one of the most populous and industrial regions in Wuhan.
“The stuff between the buildings is where life happens. That’s where people meet, that’s where people interact and there are lots of cities around the world really lacking in public space.”
Building Green Spaces, Block by Block
In December 2017, UN-Habitat and Wuhan Land Use and Urban Spatial Planning Research held a two-day workshop for 45 Jianghan residents (53% female) spanning multiple generations. Participants as young as 4 years old contributed ideas from a room that looked out onto the designated park. As a continuation of the project, a second workshop invited 18 middle school students (12 female, 6 male) to provide additional insights and proposals. Due to the size of the site, teams split up to design for Site 1 and Site 2 within the larger park.
The workshops began with UN-Habitat representatives describing the importance of accessible public spaces, some possibilities and restraints of the proposed sites, and how to use Minecraft. After all teams had presented their ideas, the most common suggestions were trees and flowers, ample seating, lighting, a playground, and walkways. The official proposal recommends keeping the park open, without any fencing, to make the space accessible to all.
Minecraft designs from the workshop showed a desire for more greenery and places to relax. Credit: UN-Habitat
Progress
By January 2018, construction on the park resulted in transforming fenced-off areas into wide open spaces. Paved walkways, new benches, and trees provide a more welcoming entrance to the lake from the urban center of the district, giving residents of all ages places to relax, play, and look at the water.
Looking forward, UN-Habitat and Wuhan Land Use and Urban Spatial Planning Research will continue to collaborate in renovating the entire Donghu Greenway that lines East Lake in Wuhan. The parkway will be open to the public and local transit, while free of cars and fences. Following this recent success in the first phase of development, the working teams will implement more phases over the course of a decade.
The final proposal includes landscaping, seating, and ample lighting to keep the park accessible at night. Credit: UN-Habitat
The proposed design for Site 1 enhances the waterfront park with clear pathways, green landscaping, and a flower garden. Credit: UN-Habitat
At the northern end, Site 2, the proposed design includes a seating area, a fountain, and a playground. Credit: UN-Habitat
“One of most exciting parts is that Minecraft can bring millions of people into a debate about public space and make it more of a mainstream conversation. We want people to ask their parents and politicians, ‘Why isn’t public space working in my city?’”









