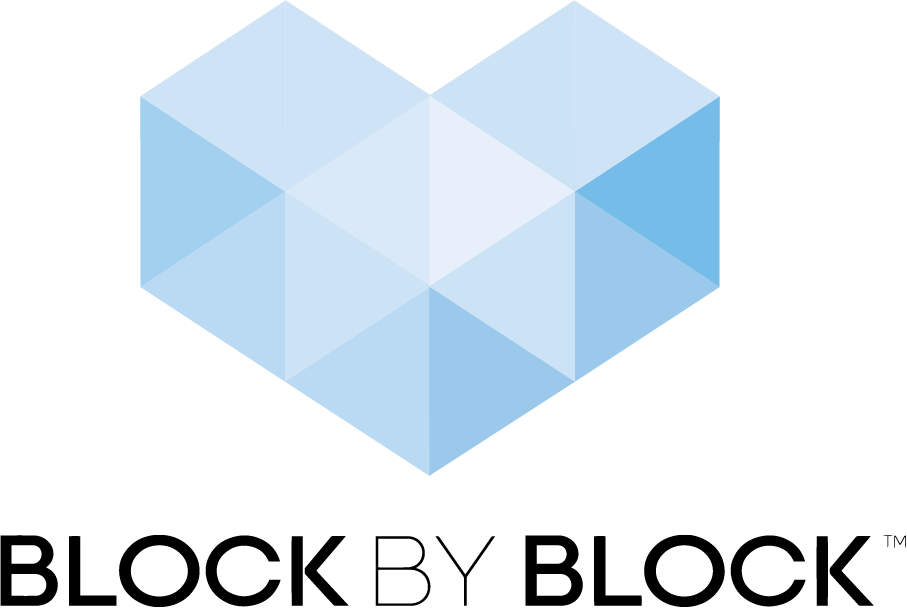Building an Accessible School in Eastern Cape
Building an Accessible School in Eastern Cape
A Block Block Workshop explores accessibility and empowers students with physical disabilities to connect with their physical space at school.
Building an Accessible School in Eastern Cape
Mdantsane, Eastern Cape, South Africa
Project type: School
Collaborators: UN-Habitat, The National Council for Persons with Physical Disabilities in South Africa (NCPPDSA), Urbanists for Equity, People’s Environmental Planning
Region: Africa
Tags: accessibility, children and youth, education and schools, social inclusion and human rights, transportation and infrastructure
Background
Vukuhambe Special School is a government school for children with physical disabilities, located in Mdantsane, in the Eastern Cape of South Africa. The school offers classrooms, physiotherapy, and some outdoor recreational facilities for day students, as well as a hostel where over half of the student population lives. The majority of the students, ranging from preschool to grade 12, rely on wheelchairs to get around the school’s open campus. However, lack of accessible design and consistent maintenance have rendered some of the ramps, walkways, and restrooms unusable to the students.
As the only school in the region catering specifically to children with physical disabilities, Vukuhambe experiences unique needs. Past and current political landscapes in South Africa have left families, and the school itself, under-resourced in supporting kids with disabilities. Projects of this scale have traditionally followed a top-down approach from the South African government and related organizations. By working with local partners and incorporating the students into Minecraft workshops, project organizers rallied a collaborative effort to make Vukuhambe accessible, safe, and enjoyable for all.
“Block by Block gives voice and power to women, kids, elders, disabled residents, and refugees to shape their communities like no other organization does. Our work and partnerships transform urban neighborhoods and the lives of the people who inhabit them.”
Building Accessibility, Block by Block
In April 2018, UN-Habitat partnered with Urbanists for Equity and People’s Environment Planning to hold a five-day Minecraft workshop with 15 students, ranging in age (15 to 21 years) and physical ability. Given the difficulty of getting around the school campus, workshop facilitators used photographs in a mapping activity that gathered insight about what students like and dislike about the current landscape. (Facilitators later discovered additional physical spaces that would have been seen during a walk-through, reinforcing the need for collaborative tours.)
Due to the difficulty of getting around the campus, the workshop centered around a mapping activity to gather insights. Credit: UN-Habitat
Since many of the students lack the opportunity to travel outside of the Eastern Cape, this workshop dedicated time to exploratory exercises designed to show a realm of possibility and inspire new ideas. During the final presentations, a majority of the teams expressed a desire for ample lighting around the school property, a welcoming space for visitors, an accessible swimming pool, and a shop with books and other supplies.
Fifteen students from grades 8 to 12 participated in the workshop. Credit: UN-Habitat
“The Minecraft workshop helped me to think outside the box to solve the challenges of our school.”
Progress
The project outcomes have been organized by short, medium, and long-term proposals. These attempt a balance between the workshop presentations and the ongoing maintenance abilities of the school. In the short term, the school could benefit from cosmetic updates that positively impact the daily life of students, such as colorful murals and accessible restroom stalls. Next steps address outdoor recreational spaces, ranging from an accessibility-focused gym to shaded visitor areas. Ultimately, the most ambitious of the proposals hopes to connect students to the main road that sits uphill, as the current ramp proves too steep for unassisted wheelchair users.
“Being a designer does not necessarily mean knowing how to draw but having the ideas to help the professionals. The Minecraft workshop was a great experience that has empowered us to dream and design the school we want.”









